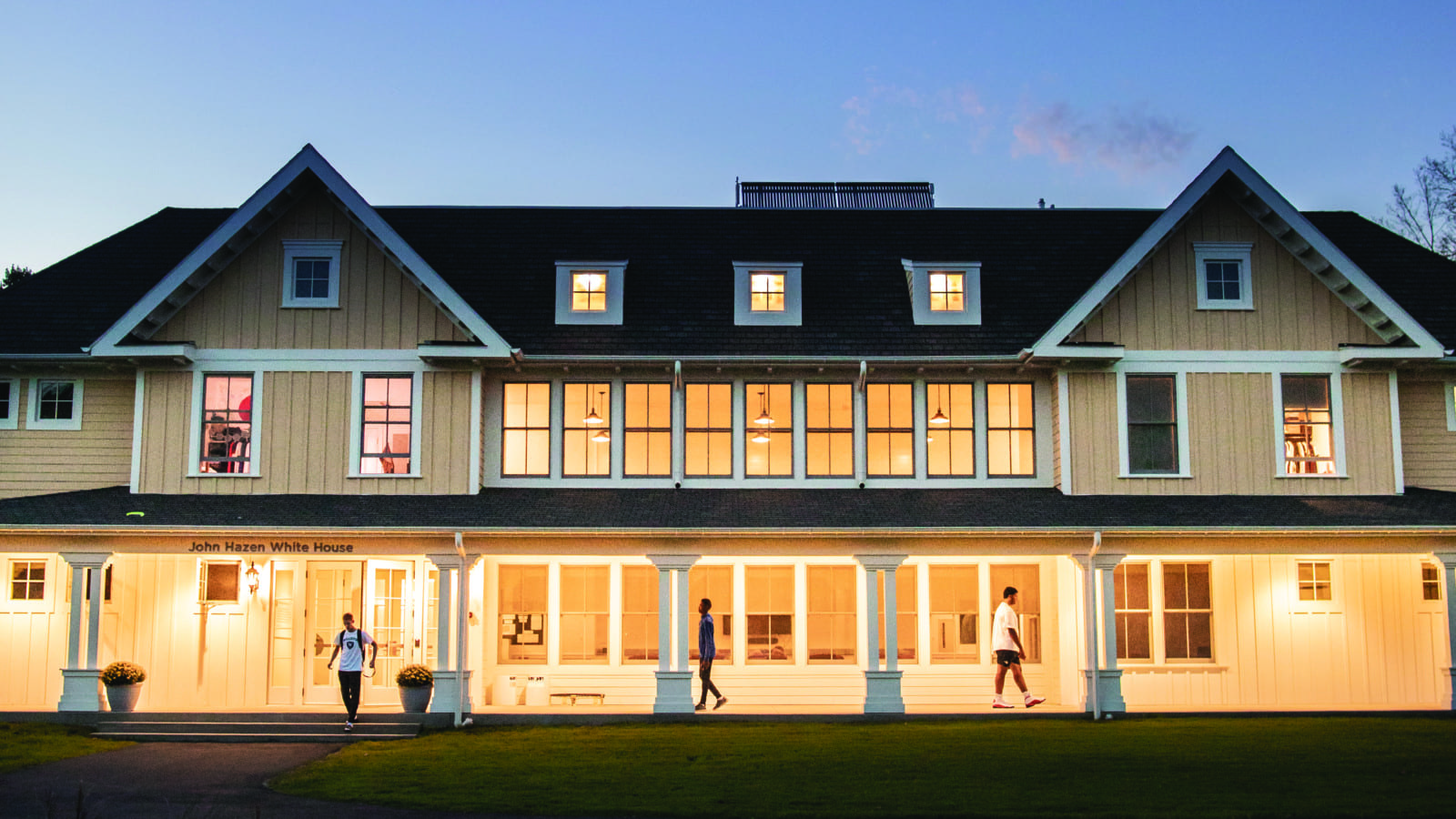A revealing look at Williston’s state-of-the-art new dormitory, John Hazen White House, the centerpiece of our evolving Residential Quad
It’s a crisp October afternoon and the energy outside Williston’s newest dorm is starting to build. A buzzing throng of students and faculty gather on the lawn of the new Residential Quad as Head of School Robert W. Hill III welcomes the school and assembled trustees, noting that “this is a historic day.” After the Teller Chorus leads the crowd in “Sammy,” the name above the dorm’s entrance is revealed to a rousing cheer—“John Hazen White House.” It is a fitting moment for a building deliberately designed to bring together the Williston community and—as a key step in the larger Residential Quad project—to reflect Williston’s bright future. In his remarks to the assembled Williston community, Board of Trustees Chair and honoree John Hazen White Jr. ’76 sums up the feelings of many who have helped bring this project to life. “Standing here in front of the building,” he says, “is a wonderful dream.” To appreciate the project’s full impact and appeal, let’s take a look inside the John Hazen White House, and hear from those who made this dream a reality.
“When you come back from classes, you’ll see some of the dorm parents’ kids riding bikes and scooters outside. It definitely feels like a little neighborhood.”
—Benning Johnson ’22
What’s in a Name?
The chairman of Williston’s Board of Trustees since 2016, John Hazen White Jr. ’76 is “a tireless cheerleader for Williston,” notes Head of School Robert W. Hill III. In his professional life, White is the third-generation owner and CEO of Rhode Island-based Taco Comfort Solutions, a global manufacturer of heating and cooling equipment, which donated many of the mechanical elements used in the new dorm, as well as equipment and supplies for other campus projects. A noted philanthropist in his home state, he is also a trustee of the Washington, D.C.-based Brookings Institution, where he recently established the John Hazen White Global Manufacturing Initiative to support manufacturing advances around the world. Hill noted that Williston’s board voted to name the new dorm after White “for his generosity to Williston, both explicitly for this project but also for his lifetime of financial support.” White, who as a young man famously talked his way into Williston with the promise to give back to the school for the rest of his life, noted at the dedication ceremony that giving back is not just about money. “It’s about time. It’s about energy,” he said. “But most of all,
it’s about love.”
An Uncommon Common Room
To encourage its use as a central gathering spot, the dorm’s atrium-like common room is set in the center of the building, surrounded by the student rooms. Coming from campus, a visitor is drawn to the dorm by the green space of the Quad, the sweeping front porch, and the entrance way, which then opens into the common room. “That ties the dorm back to campus and to the campus community,” explains lead architect David Croteau, “and it allows that common room to be a mixing area for both boarding students and day students.” Director of Projects and Planning Jeff Tannatt notes that the room’s size is key. “It’s designed so that the whole dorm can fit in here at once for a meeting,” he explains. Hanford appreciates the room’s size, as well. “You can have kids in one corner working on math and kids on the couch playing a video game, and it’s not overcrowded.” For students, the room—with its comfortable couches and television— provides a needed place to socialize. “It’s a good space to hang out with your friends so you are not trapped in your room,” says Benning Johnson ’22. Hunter Wilson ’21 agrees: “We’ve used the common room a lot.”
From boxes to Dorm rooms
John Hazen White House has eight single rooms and 16 doubles, each just under 200 square feet, all furnished with shelves, a desk, a bed, and a bureau. To determine the best size for the dorm rooms in 194 Main Street (and thus in its brother building, John Hazen White House), the architects used an ingenious crowd-sourcing approach. Taking over a section of Birch Dining Commons, they built a model dorm room out of cardboard boxes and filled it with standard furnishings. They then invited students to arrange the room to their liking. “That’s how we sized the rooms in the dorm,” Croteau explains. “They actually got smaller, once kids saw how big the room was. And we learned how kids used the room by the way they arranged the furniture.”
Well-Placed Offices
The faculty houses are physically separate from the main dorm building but connected by dorm-parent offices, a feature that Sawyer cites as particularly helpful.
“It’s a nice buffer between my family’s space and the dorm residents’ space,” he notes, “but even more so, it is a spot where I can meet with students or keep an eye out on what is happening while getting work done.” (There’s also a faculty office off the common room, shown here.) That easy access to dorm parents appeals to the students as well. “The other day, I wanted to go to town with my friends, so we just went over to Mr. Cunha’s house and asked him,” recalls Wilson. “It was really convenient.”
“We feel blessed to be in such a great space, and feel like we are valued. I joke that this is the nicest place I’ve ever lived in and probably will ever live in.”
—English teacher and dorm parent Kyle Hanford ’97

