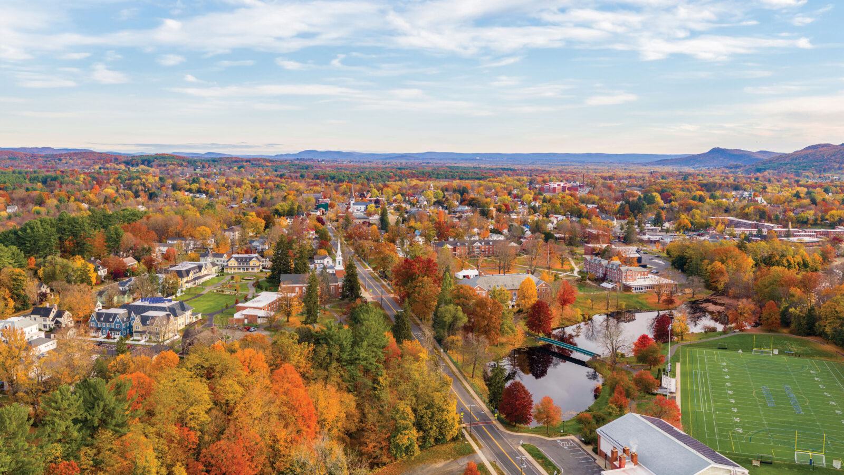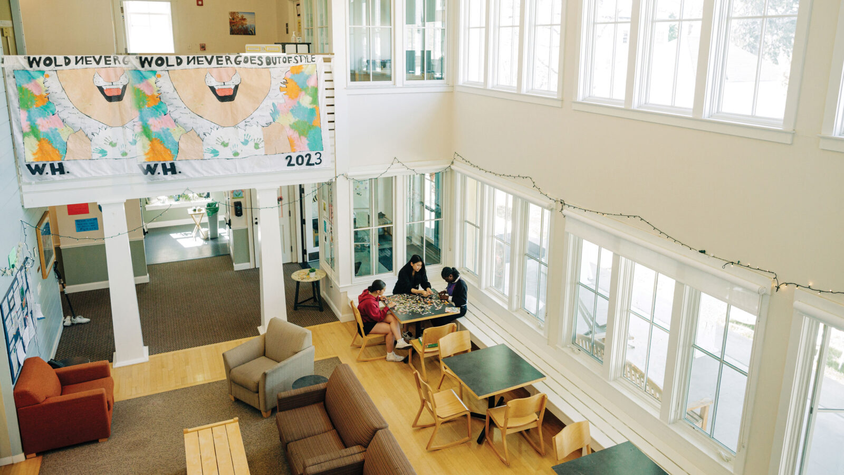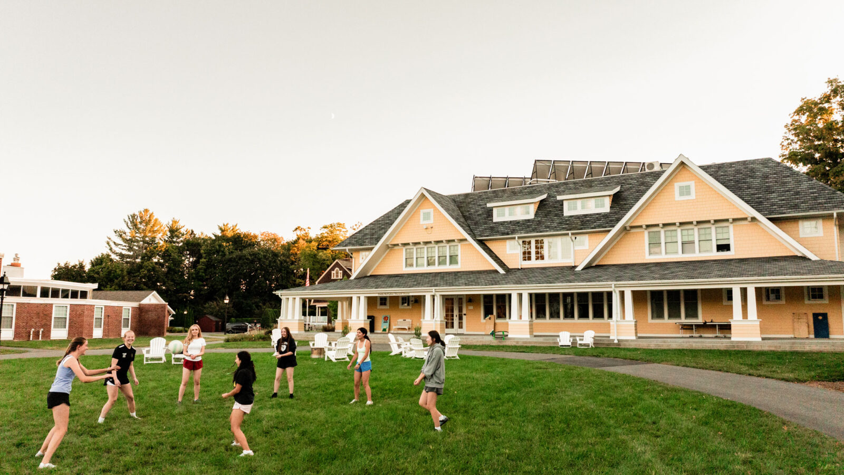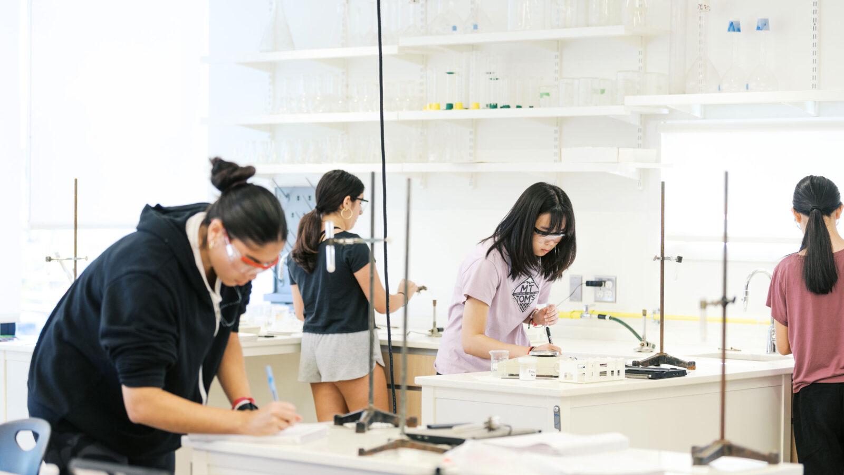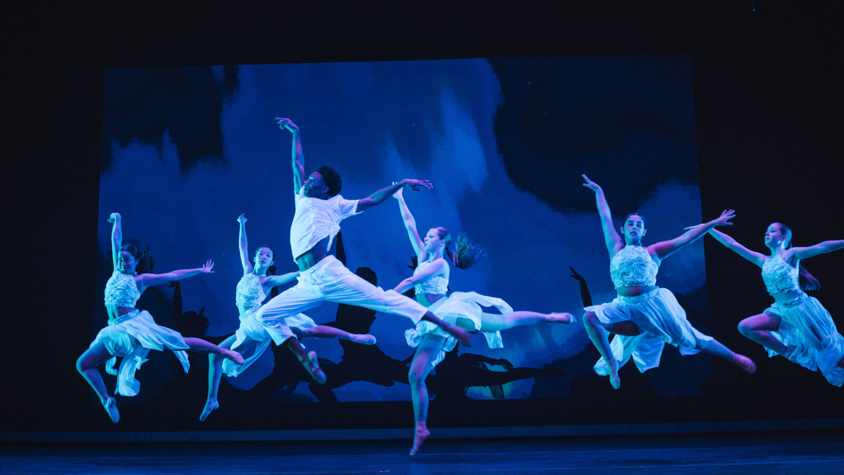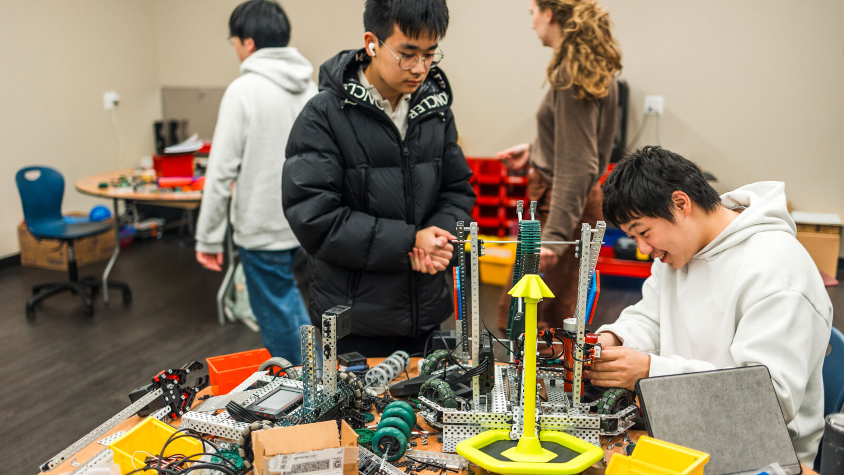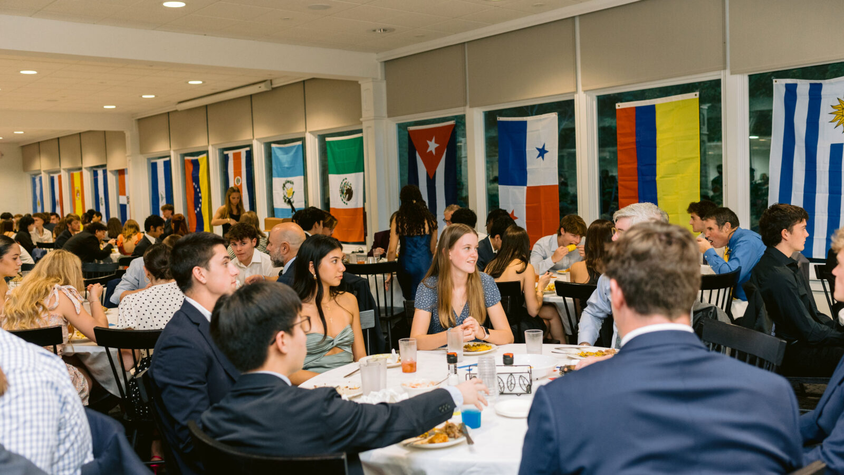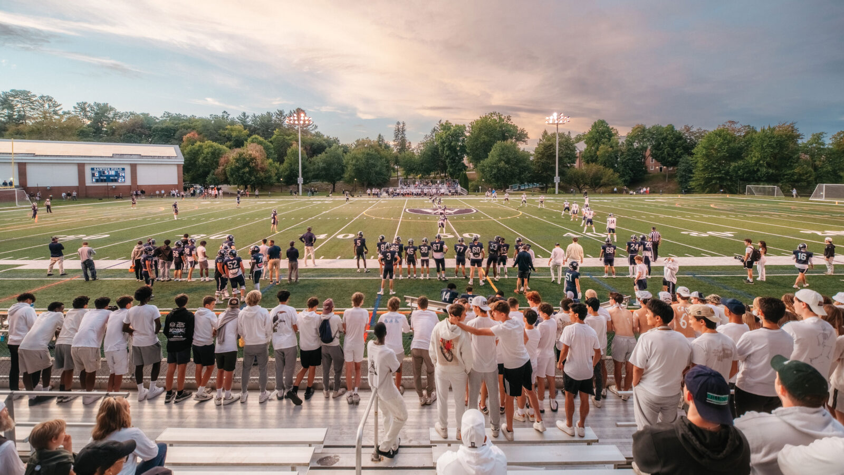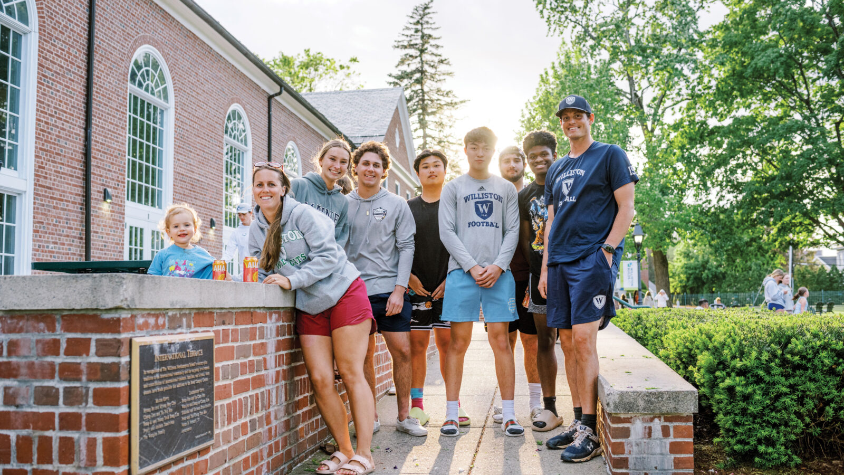
Williston Builds
Community
Williston has always had a community like no other. This campaign has made it even stronger.
Smiles and friendly hellos on the Quad. The way team captains make younger students feel welcome. Supportive conversations (and home-baked cookies!) in advisories. These classic Williston experiences are hard to put a price tag on, but without a doubt, they have been enhanced by campaign contributions. Additional outdoor gathering spaces, a refreshed dining commons, endowed community programs, and our new Residential Quad have all resulted in new and special ways for our community to come together.
Girls soccer coach and Assistant Director of Financial Aid Sara Reid (second from left) lives in John Wright with her husband and their three children. “Living on campus, we get to know students in so many ways—and what’s special is they get to know us, too, as real people with kids, pets, and spouses, beyond just our roles. It’s a wonderfully close-knit community.”

The second heart
of campus
Completing the new $20 million Residential Quad was one of the biggest and most visible achievements of the Williston Builds campaign. Now home to more than half of our boarding students, it’s strengthening the community experience for everyone.
Depending on when you graduated, you might remember the area behind Phillips Stevens Chapel as tennis courts, a parking lot, a community garden, or a sandlot baseball field. For future generations of students, this area is now Williston’s Residential Quad—featuring an 80,875-square-foot green space, two new dormitories housing 80 students, and eight new faculty homes. Together, the quad serves as a new central courtyard of the school, offering ninth and tenth graders a warm introduction to Williston boarding school life.
“The Residential Quad has been a game-changer for Williston,” says Head of School Robert W. Hill III. “It helps us attract new students and teachers while making our whole community feel more connected.” The quad’s open layout brings students and faculty together, enhancing campus safety and providing a space for residential life programming such as movie nights, glow-in-the-dark badminton, and campus cookouts. The dorms feature spacious common rooms and wide front porches, perfect for gatherings.
“This is my 31st year at Williston, and you can really feel how the quad brings this area of campus to life,” says Matt Sawyer, teacher and dorm head in John Hazen White House. “Students playing Spikeball, faculty kids riding bikes, teachers walking dogs—it’s become a place where the community naturally comes together.”
-
Emily McFadon Vincent House
Named for Emily McFadon Vincent NSFG ’49, this building is the first on campus to honor an alumna. Opened in 2021, EMV houses 40 female students and has a strong “girl power” vibe. Dorm head Christa Talbot Syfu ’98 notes, “It’s a great, close-knit place for girls to live.”
-
John Hazen White House
Named for current Board Chair John Hazen White Jr. ’76, this state-of-the-art dorm houses 40 ninth grade boys each year. “It feels like a real community here,” said Benning Johnson ’22.
-
Wold House
The first of the new dorms finished, but the last to be named, Wold House was called 194 Main Street—until the school honored Peter Wold ’67 and his family in 2021 for their many contributions. Housing 32 girls, Wold House is a cozy home for students in their first year of boarding.
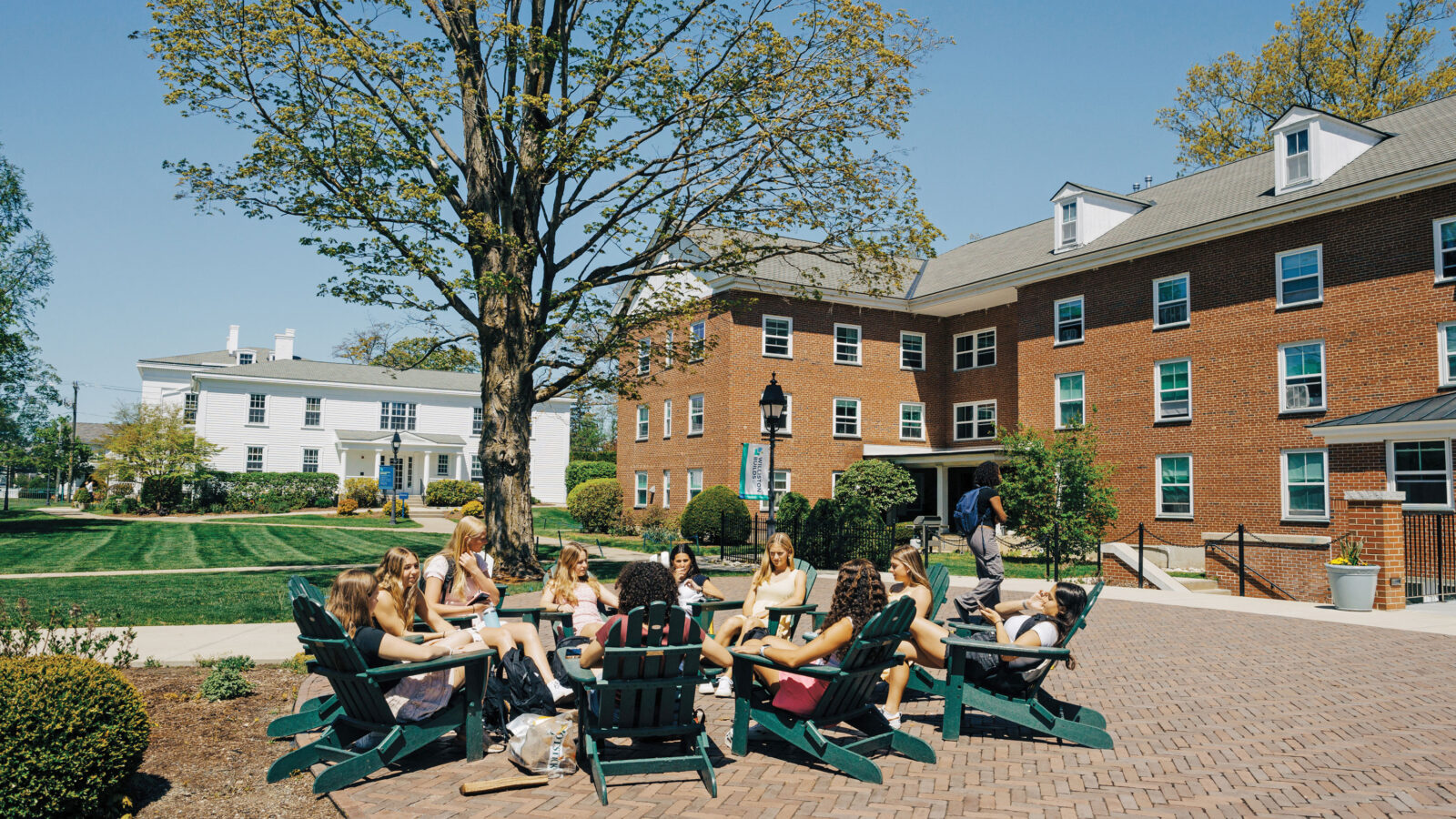
SPACES THAT
CREATE COMMUNITY
Check out some of the new spots on campus that encourage Wildcats to gather, celebrate, and form strong bonds
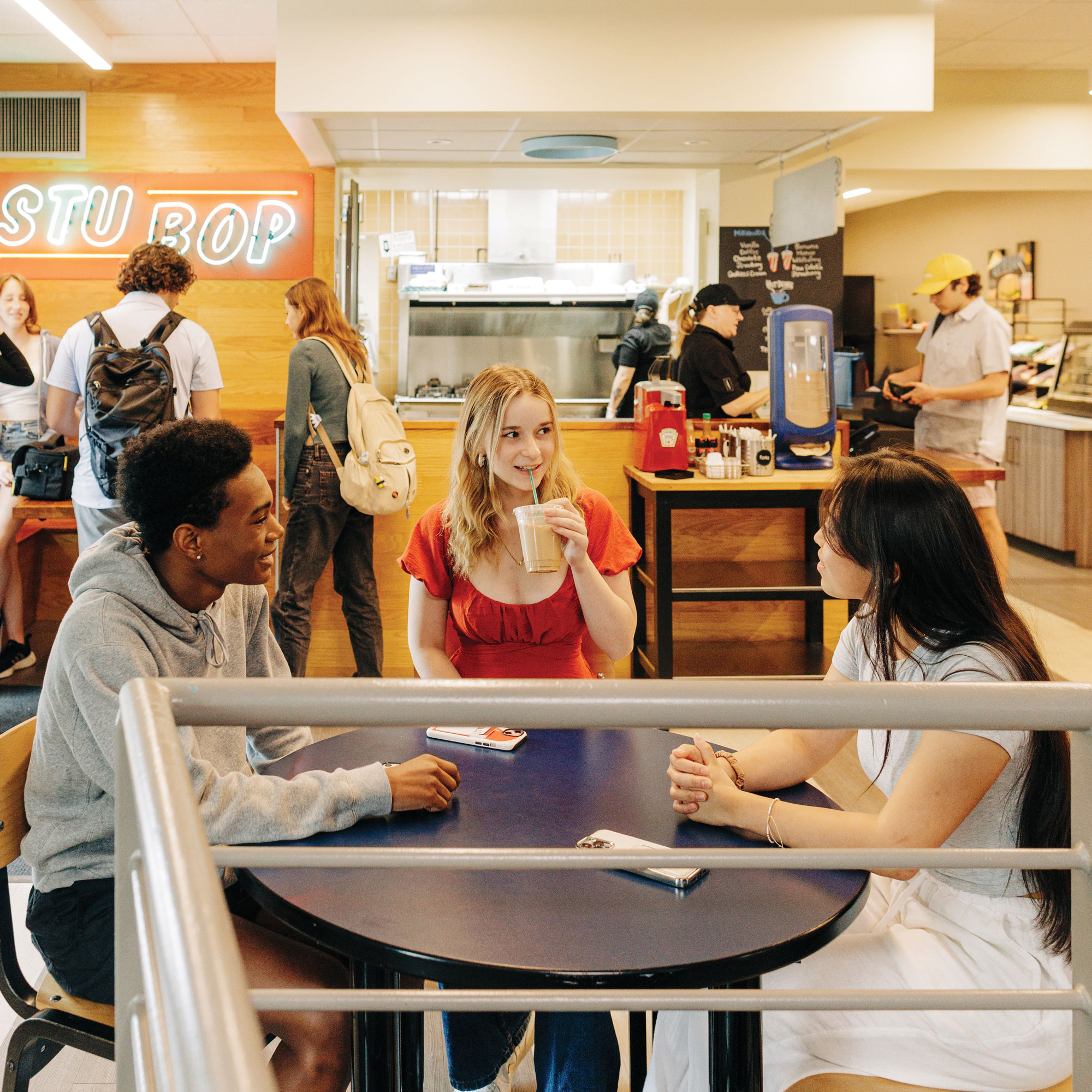
Iconic architect Frank Lloyd Wright famously said, “We create our buildings, and then they create us.” Nowhere is this more true than at boarding schools. You don’t just spend a little time in campus buildings and spaces; they are where you live, study, and play with a community from around the world. Thanks to generous donations from our campaign, we’ve been able to create new spaces on campus that encourage connection and strengthen our community. Here are some of the guiding principles we considered along the way.
-
1. Harness the Power of Round Tables
Thanks to a group of parent donors, Birch Dining Commons got a major facelift in 2022, including new windows, refreshed paint and flooring, and elegant Shaker chairs. The most impactful change, though? Round tables, which create a more intimate and “family-style” dining experience, where everyone has equal access to the conversation. They also maximize floor space, expanding Birch’s capacity for large gatherings and residential dinners.
-
2. Create More Outdoor Gathering Places
Williston’s new Residential Quad, with its grand front porches and expansive lawn, has set the bar high for outdoor gatherings. On any given day, you’ll find ninth and tenth graders outside playing games, chilling around firepits, and reading in Adirondack chairs.
To bring that same feeling to the Main Quad, we added three new outdoor areas—a patio in front of Memorial Hall (from the class of 1970), a terrace in front of Ford (from the class of 1968), and a brick gathering space outside of the entrance to Birch Dining Hall. The Ford and Mem patios, stocked with Adirondack chairs and firepits, are in constant use during the school year, as well as at Reunion. The Birch Terrace has become a go-to spot for events, with a gorgeous view of the pond. The Sabina Cain Family Athletic Center also got its own “front porch” with a new parquet observation deck above Saywer Field—ideal for watching games on crisp fall afternoons.
-
3. Ask Students What Makes A Good Student Center
The bottom floor of the Reed Campus Center (if you graduated before 1996, you might remember it as the old gym’s pool) has long been a favorite student hangout. Thanks to a generous gift from Natan Peisach ’57, this 4,000-square-foot student activity center will be renovated in summer 2025. To ensure it continues to meet student needs, feedback from the student council is being incorporated into the renovation plans. The goal is to enhance student activities, foster connections, and keep it as the go-to spot for grabbing an ECB sandwich or playing ping-pong.
-
4. Build Uncommon Common Rooms
Community building was a top priority in the design of all three new Residential Quad common rooms. With high ceilings and 700 square feet of versatile space, these areas feel like large family rooms—where students can study, eat, relax, make new friends, or attend dorm and club meetings. A prime example is the Cadwgan Family Common Room in the new ninth grade boys’ dorm, named in honor of Ruth and Gordon Cadwgan ’63, who made the first million-dollar gift to the Williston Builds campaign. This common room is the largest and most prominent interior space in the new John Hazen White House, serving as a central hub for student life.

